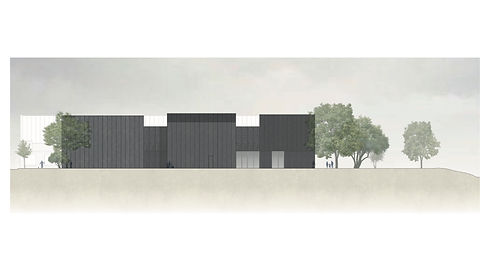Cinema plus
More than a cinema for Wilhelmsburg
Bachelorthesis Hafencity Universität Hamburg | Partner work with Anna Drees
Supervision by Prof. Matthias Ballestrem and WiMi Lukas Specks | 2019
ArchiCAD | Cinema4D | Photoshop
The starting point of our work was to create a new cultural meeting place for Wilhelmsburg. The district is comparable in size to a small town, yet it lacks a cinema and a space that brings together the diverse population living there.
How can the new venue blend into its surroundings while also strengthening social connections within the district?
Our concept is a "cinema plus," which not only allows for the viewing of films but also promotes interaction and invites people to exchange ideas and linger through a book café under the same roof. The location of the former tin foundry, which is set to be used as a theater in the future, provides the ideal foundation for such a center. The combination of cinema and theater creates a shared area that fosters new connections within the district both architecturally and programmatically, resulting in a vibrant place of encounter.




The cinema and theater should complement each other not only in terms of content, but also in terms of space, in order to create a cultural center that reflects the diversity of Wilhelmsburg. The central square that is created between the two buildings reinforces the axis to the water and creates a space for encounters. The architecture of the cinema plays with projections and recesses that offer niches and places to linger. This creates a place that encourages interaction not only functionally, but also socially. The cubature of the cinema is based on the past of the industrial Wilhelmsburg, adapts to the heights and roof shapes of the surroundings and blends harmoniously into the cityscape.




The cinema halls are at the centre of the design, their dimensions characterise both the exterior and interior of the building. Arranged high up, they define the interior spaces and create an exciting spatial experience that takes up the central axis towards the water. Inside, cleverly placed walls guide visitors on a slow, well-considered movement through the building, which deliberately directs the gaze again and again. The facade, made of black sheet steel with varying perforations, reflected the use of the building to the outside. It creates an interplay of light and shadow and extends the atmosphere of the interior space to the surrounding public space. This creates a place that is not only functional, but also atmospherically enriching.




